May 18, 2023
Choosing the right kitchen sink is important.
Explore the benefits and drawbacks of six popular types, from stainless steel, to brushed gold to granite in this guide.
May 03, 2023
Tapware is an essential element of any bathroom or kitchen, and the finish of your tapware can have a significant impact on its appearance, functionality, and durability.
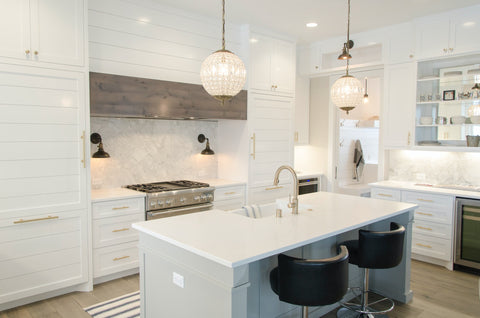
There are many different types of tapware finishes available today, each with its own pros and cons.
In this article, we will take a closer look at the latest finishes including chrome, matte black, brushed gun metal, brushed nickel, and brushed gold.
Chrome tapware is one of the most popular finishes and for good reason. It is highly durable, easy to clean, and resistant to corrosion and rust.
Chrome has a shiny, polished appearance that can complement a wide range of styles and designs.
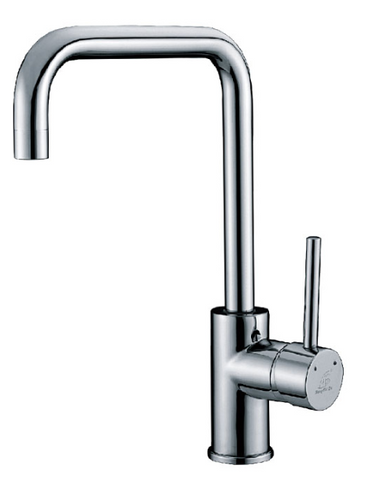
The manufacturing process for chrome tapware involves plating a layer of chromium onto a base material such as brass or stainless steel. The base material is first cleaned and then immersed in a solution of chromium salts. An electrical current is applied, which causes the chromium ions in the solution to be attracted to the base material, forming a layer of chromium on its surface.
The resulting finish is highly durable and resistant to corrosion and rust.
Pros of Chrome Tapware:
Highly durable and long-lasting.
Easy to clean and maintain.
Resistant to corrosion and rust.
Versatile and can complement a wide range of styles and designs.
Cons of Chrome Tapware:
Shows water spots and fingerprints easily.
Can scratch or chip over time.
It can be more expensive than other finishes.
How To Care
Clean regularly with mild detergent and warm water.
Avoid using abrasive or harsh chemicals that can scratch the surface.
Rinse thoroughly after cleaning to prevent water spots.
Dry the tapware with a soft cloth to prevent water spots and stains.
Avoid using acidic cleaners, as they can damage the finish.
Matte black tapware has become increasingly popular in recent years, thanks to its sleek and modern appearance.
The finish is coated with a powder finish that gives it a flat, non-reflective surface.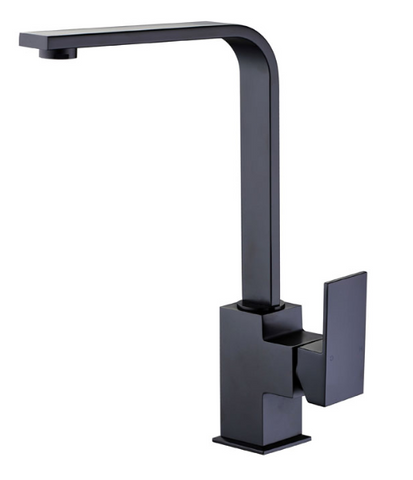
The manufacturing process for matte black tapware involves applying a powder coating onto a base material such as brass or stainless steel. The powder coating is applied using an electrostatic spray gun, which charges the powder particles and attracts them to the base material. The coated base material is then baked at a high temperature to cure the powder coating and create a durable finish.
Pros of Matte Black Tapware:
Sleek and modern appearance.
Hides water spots and fingerprints.
Resistant to corrosion and rust.
Durable and long-lasting.
Cons of Matte Black Tapware:
Can be difficult to clean and maintain.
May scratch or chip over time.
Limited compatibility with certain styles and designs.
How to Care
Clean regularly with mild detergent and warm water.
Avoid using abrasive or harsh chemicals that can scratch the surface.
Do not use abrasive sponges or steel wool to clean the tapware.
Rinse thoroughly after cleaning to prevent water spots.
Dry the tapware with a soft cloth to prevent water spots and stains.
Avoid using acidic cleaners, as they can damage the finish.
Brushed Gun Metal tapware has a unique, industrial appearance that is becoming more popular in modern homes.
It is a darker finish than brushed nickel and can complement a wide range of styles and designs.

The manufacturing process for brushed gun metal tapware involves applying a thin layer of metal alloy to a base material such as brass or stainless steel. The base material is then brushed with a wire brush to create a textured surface.
The resulting finish is durable and resistant to corrosion and rust.
Pros of Brushed Gun Metal Tapware:
Unique, industrial appearance.
Durable and long-lasting.
Resistant to corrosion and rust.
Complements a wide range of styles and designs.
Cons of Brushed Gun Metal Tapware:
It can be more expensive than other finishes.
May require special cleaning products to maintain its finish.
May scratch or chip over time.
How To Care
Clean regularly with mild detergent and warm water.
Avoid using abrasive or harsh chemicals that can scratch the surface.
Rinse thoroughly after cleaning to prevent water spots.
Dry the tapware with a soft cloth to prevent water spots and stains.
Use a non-abrasive wax or polish to maintain the finish.
Brushed nickel tapware has a soft, satin-like appearance that complements a wide range of styles and designs.
It is a popular choice for both traditional and modern homes.
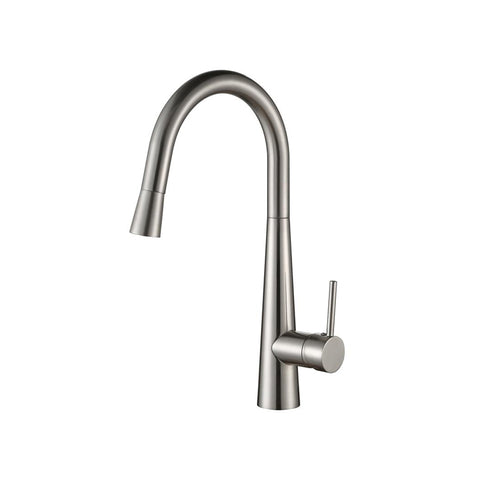
The manufacturing process for brushed nickel tapware involves applying a thin layer of nickel onto a base material such as brass or stainless steel. The base material is then brushed with a wire brush to create a textured surface. The resulting finish is durable and resistant to corrosion and rust.
Pros of Brushed Nickel Tapware:
Soft, satin-like appearance that complements a wide range of styles and designs.
Durable and long-lasting.
Resistant to corrosion and rust.
Available in a variety of finishes and textures.
Cons of Brushed Nickel Tapware:
May require special cleaning products to maintain its finish.
May scratch or chip over time.
How To Care
Clean regularly with mild detergent and warm water.
Avoid using abrasive or harsh chemicals that can scratch the surface.
Rinse thoroughly after cleaning to prevent water spots.
Dry the tapware with a soft cloth to prevent water spots and stains.
Use a non-abrasive wax or polish to maintain the finish.
Brushed gold tapware is a luxurious and sophisticated finish that has become increasingly popular in recent years.
It has a warm and inviting appearance that can add a touch of elegance to any bathroom or kitchen.
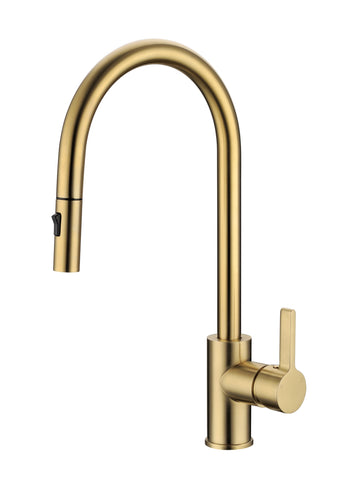
The manufacturing process for brushed gold tapware is similar to brushed nickel. A thin layer of gold is applied onto a base material such as brass or stainless steel. The base material is then brushed with a wire brush to create a textured surface. The resulting finish is durable and resistant to corrosion and rust.
Pros of Brushed Gold Tapware:
Luxurious and sophisticated appearance.
Complements a wide range of styles and designs.
Durable and long-lasting.
Resistant to corrosion and rust.
Cons of Brushed Gold Tapware:
Can be expensive compared to other finishes.
May require special cleaning products to maintain its finish.
May scratch or chip over time.
How To Care
Clean regularly with mild detergent and warm water.
Avoid using abrasive or harsh chemicals that can scratch the surface.
Rinse thoroughly after cleaning to prevent water spots.
Dry the tapware with a soft cloth to prevent water spots and stains.
Use a non-abrasive wax or polish to maintain the finish.
Avoid using acidic cleaners, as they can damage the finish.
Chrome vs. Matte Black Tapware
When it comes to chrome vs. matte black tapware, there are a few key differences to consider.
Chrome tapware has a shiny and reflective appearance, while matte black tapware has a non-reflective, flat surface.
Matte black tapware is also more resistant to fingerprints and water spots, making it easier to maintain.
Chrome tapware is more versatile and can complement a wider range of styles and designs.
Brushed Nickel vs. Brushed Gun Metal Tapware
Brushed nickel and brushed Gun Metal tapware are both popular choices for modern homes.
Brushed nickel has a soft, satin-like appearance that can complement a wide range of styles, while brushed gun metal has a unique, industrial appearance that is becoming increasingly popular.
Brushed Gun Metal tapware is also more durable and resistant to corrosion and rust than brushed nickel.
When choosing the right tapware finish, there are a few additional factors to consider beyond the pros and cons of each option.
Style and Design
The tapware finish you choose should complement your bathroom or kitchen's overall style and design.
If you have a modern or minimalist home, you may prefer a sleek and polished finish such as chrome or matte black.
On the other hand, if you have a more traditional or rustic home, you may prefer a warm and inviting finish such as brushed gold or brushed nickel.
Maintenance:
Different tapware finishes require different levels of maintenance.
Some finishes, such as matte black, are more resistant to water spots and fingerprints, making them easier to maintain.
Other finishes, such as brushed gold, may require special cleaning products to maintain their finish.
Consider how much time and effort you are willing to put into maintaining your tapware.
Durability:
High-quality tapware should be durable and long-lasting.
Look for finishes that are resistant to corrosion and rust, as well as scratches and chips. Some finishes, such as brushed Gun Metal, may be more durable than others.
Compatibility:
If you are replacing existing tapware, consider how the new finish will complement your existing decor.
If you are renovating your bathroom or kitchen, consider how the tapware finish will fit in with your overall design scheme.
Choosing the right tapware finish can make a big impact on the overall look and feel of your bathroom or kitchen. With this guide, you have the information to make the right decision for you and your home.
August 31, 2022
Discover 21 ideas that quickly freshen up your kitchen, giving you and your kitchen a fresh lease of life.
May 31, 2022
The first thing to do when planning the lighting for your garden is to start with a walk around your yard at night.
Envision how and when you want to use your outdoor spaces, and tailor your landscape lighting to suit those needs.
How light is seen during the day is different from how it is seen at night, a particularly important distinction when it comes to lighting pathways and other outdoor spaces.
Following are guidelines to help you create a plan that will help you create the atmosphere and feel you want in your garden.
April 13, 2022
If you want to feel a sense of calm and well-being the minute you walk into your home, then nothing beats natural light.
Natural light has positive impacts on our health, well-being and productivity.
And you don't need to be a health or design expert to know why.
November 02, 2021 1 Comment
Your bathroom is an important room in your home. And whenit comes to renovating there are a number of things to consider.
To guide you through your next bathroom renovation here are 14 design tips to help you create your ideal bathroom.
February 08, 2021
November 12, 2020
When designing or renovating your laundry it is important that it is both practical and functional.
One thing you don’t want with your laundry is to feel crowded. Keeping space is important given all the tasks you have to do with washing, folding clothes, ironing and cleaning.
April 01, 2020
February 28, 2020
As the entrance way to your home, your front door makes a statement about your whole property. It determines whether or not guests or potential buyers will think it’s welcoming and well maintained.
You could say it makes a statement about you.
If you are selling your home if you can draw potential buyers in with that first glance, you're far more likely to convert them into proud new owners.
January 02, 2020
August 30, 2019
A Home Theatre is a dedicated room in your home that is designed and optimized for viewing movies, TV, music or video gaming. It can also be called a home cinema, screen room.
These 7 steps will guide you on how to plan your Home Theatre room.

