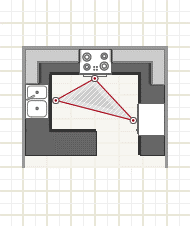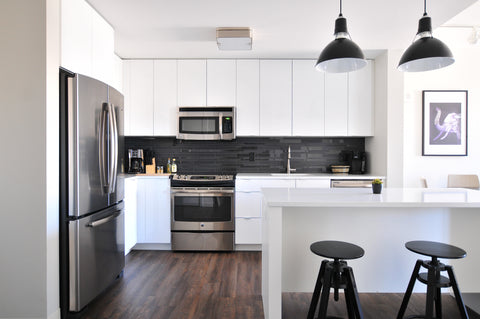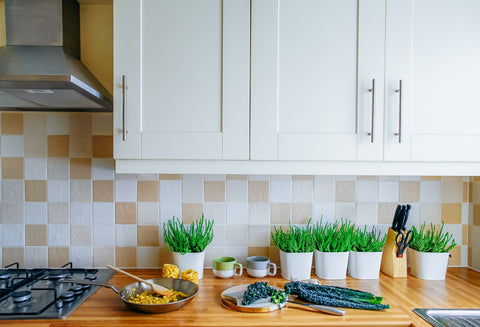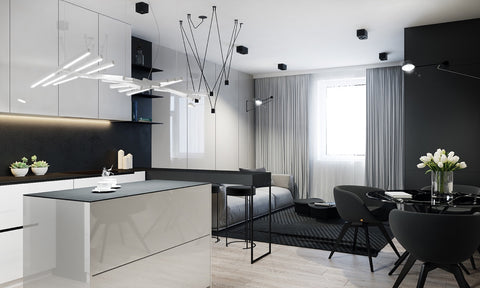July 08, 2019
If you fail to plan then you plan to fail. When it comes to designing your new kitchen then careful planning is important. The kitchen is the heart of your home and where many memories are created.
The last thing you want to do is to renovate your kitchen and find out that it is not practical and that you have wasted your money. With most projects, if you take a little time you can make it work for your home.
Before you design your new kitchen make sure you don't make these 9 common design mistakes.
The kitchen triangle is your oven, sink and refrigerator. This area is where the majority of the action will occur in your kitchen.
To have a work triangle that caters for a functional kitchen the sum of all the legs of your work triangle should not be less than 3 metres or greater than 7.5 metres.
If your work triangle is too small then people will be bumping into each other and if it is too big then your cooking and preparation will become tiring and be prone to spillages or accidents.
The sink area will see the most action so it needs to have easy access to the oven and refrigerator. But the sink requires plumbing and can be restricted in where you can place it within your kitchen. Be conscious of the location of the plumbing in your kitchen and how this will affect the access to your sink.

Almost every kitchen has wasted space so careful planning can reduce the wastage.
Because kitchens contain lots of things such as small appliances that require a lot of space for storage then storing these whilst keeping them easily accessible requires some good planning.
As the saying goes “what goes on behind closed doors” really applies to kitchens as we tens to store so many things, close the doors and then forget about them.
Improving your storage could mean having extra-long upper cabinets with open shelving at then ends for storage, having cabinets above your refrigerator, or having open shelving on the back of your lower kitchen cabinets.
The most common design mistake is the lack of counter or benchtop space.
With all the activities that occur in your kitchen, you want to have as much open benchtop space as possible. With all your small appliances and food preparation activities then benchtop space is a premium. A breakfast bar or island are 2 possible solutions.
When choosing your benchtop material think about the practicality and resistance to high temperatures or staining. You would hate to invest a large part of your kitchen budget on something that is going to stain or not handle heat.
You never know there may come a time when you have to put a hot pot down and you forget the heat map to protect your benchtop.

You cannot afford to have poor lighting in your kitchen. Lighting is important when it comes to the safety of your kitchen for preparing food and handling sharp objects.
The lighting will help create a sense of design and atmosphere within your kitchen.
Your kitchen will generally have 3 forms of lighting:
For your kitchen look at all your work areas and think about the lighting required for each area. Having lighting directly above each work area is important.
You can enhance the design of your kitchen with pendant lights. Under-cabinet lighting will give you lighting for all your common kitchen tasks.
The splashback usually is forgotten or seen as the last thing to think about. This is generally not a good idea.
With all the steam, water and grease that is produced in the kitchen then installing a splashback become an essential item. This is especially important above your cooktop and benchtop area. It is easier to clean grease off your splashback then it is off paint or wallpaper.
The material for your splashback should be easy to clean and long-lasting. A common solution is to create an apron as a continuation of the benchtop.

Odours can bring down any wonderful kitchen design. Good ventilation is important for every kitchen.
With ventilation you need to consider 2 things;
Kitchen islands can be a great source of additional storage, preparation and serving space but they also can be wasted space. If you choose the wrong island or place it in the wrong spot then it can become a roadblock to an efficient kitchen.
Your kitchen island should have room for people to move and workaround. Your island should be a minimum of 1.2m long and 60cm deep. Some experts say that unless your island is 2.4m deep and 3.6m long then you should not have an island.

We all need to play our part with recycling. So with your garbage bins have different bins for your different recycling activities.
Taking on a kitchen design project to save money is a common mistake; it can actually waste more money, time and energy.
Professional designers have the latest ideas and information, and they can help you identify your needs and translate them into an efficient plan that fits your taste and budget.
By doing a little planning then you will be able to create your dream kitchen. Make sure you think about these 9 mistakes and how you can overcome them with your new kitchen.
Comments will be approved before showing up.
April 01, 2025
Learn how 7 subtle home upgrades can instantly transform your space. Stylish, budget-friendly ideas—no major renovation required.
March 24, 2025
Learn how to design a functional kitchen with 5 proven layout tricks. Improve workflow, save space, and avoid common design mistakes.
March 21, 2025
Make your windows stand out! Discover expert tips on fabric choices, layering, and DIY tricks to enhance style, privacy, and functionality.

